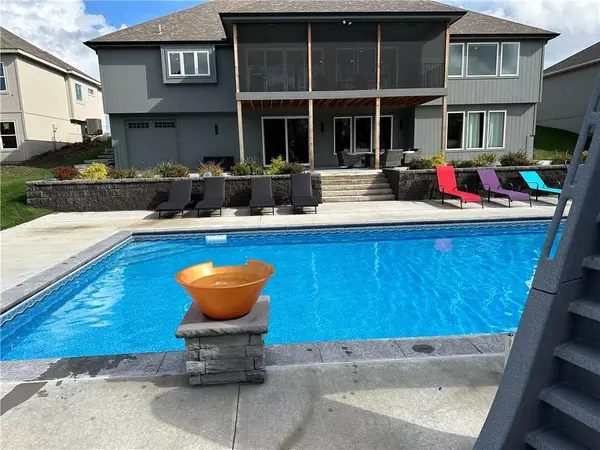$875,000
For more information regarding the value of a property, please contact us for a free consultation.
4 Beds
3 Baths
3,916 SqFt
SOLD DATE : 06/03/2024
Key Details
Property Type Single Family Home
Sub Type Single Family Residence
Listing Status Sold
Purchase Type For Sale
Square Footage 3,916 sqft
Price per Sqft $223
Subdivision The Meadows At Greenfield
MLS Listing ID 2467464
Sold Date 06/03/24
Style Craftsman
Bedrooms 4
Full Baths 3
HOA Fees $43/ann
Originating Board hmls
Year Built 2022
Annual Tax Amount $7,500
Lot Size 0.420 Acres
Acres 0.42
Property Sub-Type Single Family Residence
Property Description
Stunning ranch home custom built by NTJ Builders. Wood floors nearly cover the main level. Beautiful custom cabinets throughout the home. Gather into the kitchen and you will be impressed to find a dual refrigerator/freezer, two trash can drawers, USB charger built in the island. Upgraded appliances and the cook top is gas with 6 burners, quartz counter tops, walk in pantry, soft close doors and drawers throughout, and an abundance of cabinets. The great room overlooks the screened in deck, maintenance free decking/handrail, natural gas grill hook-up and wait until you see the lovely lot view with the inground pool, 20x40 3' shallow and 8' deep, power cover, 2 bowl water features, slide and heated (gas). The Owners suite has a 3 tier walk in closet, walk in shower and tile floor. All the bedrooms have wood floors. The garage has epoxy floor, oversized 32x25 (m/l) heater, and. shaft openers that are Wi-Fi. The lower level has a suspended garage for all of your toys, work bench and shelving. Pella 250 series, foam insulation, framed in bedroom, usable full bath and ready to finish if you like. two laundry rooms. The great room and bedrooms have power mini blinds "with remotes" room darkening in the owner's suite. Zoned heating and cooling, 96% with 2 stage variable speed, air purification system and polarized media air cleaner, on demand water heater with re-circulator, Wi-Fi thermostats on both levels. The owners will leave the 75" mounted TV with sound bar in the great room and a 85" mounted tv with sound bar in the owner's suite, walk to the city's 4-mile walking trail right from your back door. So much to mention! The photos are from when the home was built and more will be provided. Square foot and taxes are to be verified by the buyer's agent. They are estimated
Location
State MO
County Clay
Rooms
Basement Full, Walk Out
Interior
Interior Features Ceiling Fan(s), Custom Cabinets, Kitchen Island, Painted Cabinets, Pantry, Walk-In Closet(s)
Heating Natural Gas
Cooling Electric
Flooring Carpet, Ceramic Floor, Wood
Fireplaces Number 1
Fireplaces Type Electric, Great Room
Equipment Back Flow Device
Fireplace Y
Appliance Cooktop, Dishwasher, Disposal, Microwave, Refrigerator, Stainless Steel Appliance(s)
Laundry Lower Level, Main Level
Exterior
Parking Features true
Garage Spaces 4.0
Pool Inground
Amenities Available Pool
Roof Type Composition
Building
Lot Description Acreage, City Limits, Cul-De-Sac, Sprinkler-In Ground
Entry Level Ranch
Sewer City/Public
Water City/Public - Verify
Structure Type Stone & Frame
Schools
Elementary Schools Hawthorne
Middle Schools Kearney
High Schools Kearney
School District Kearney
Others
Ownership Private
Acceptable Financing Cash, Conventional
Listing Terms Cash, Conventional
Read Less Info
Want to know what your home might be worth? Contact us for a FREE valuation!

Our team is ready to help you sell your home for the highest possible price ASAP

"Molly's job is to find and attract mastery-based agents to the office, protect the culture, and make sure everyone is happy! "








